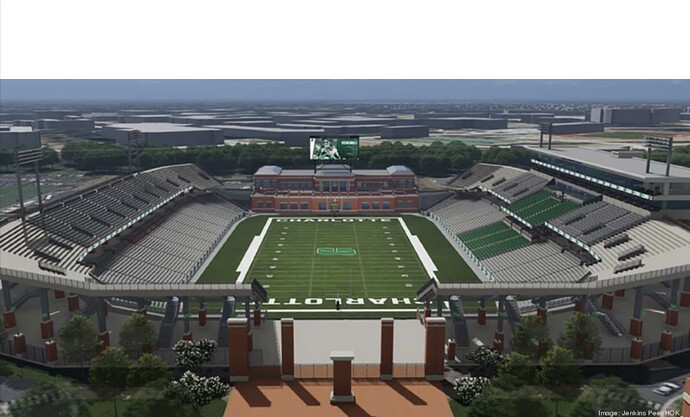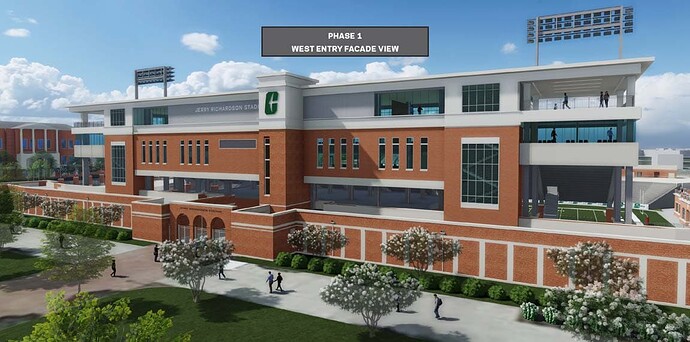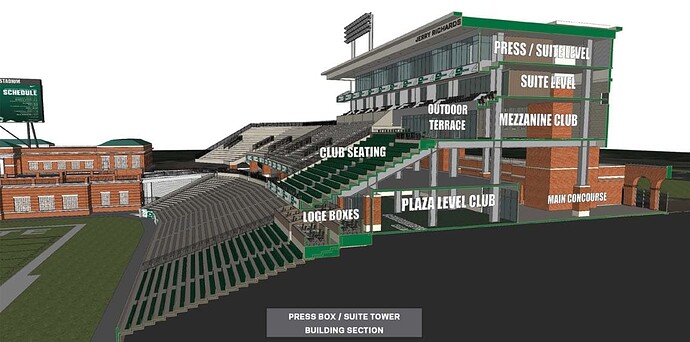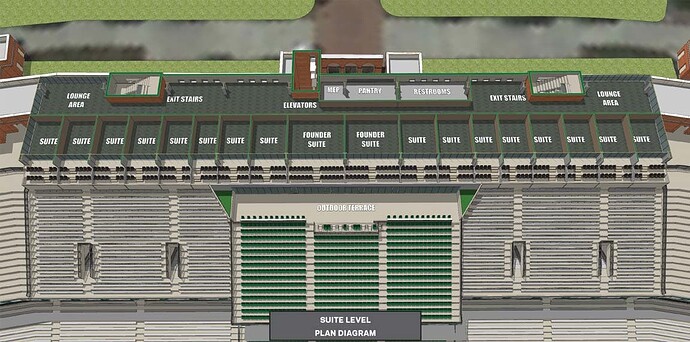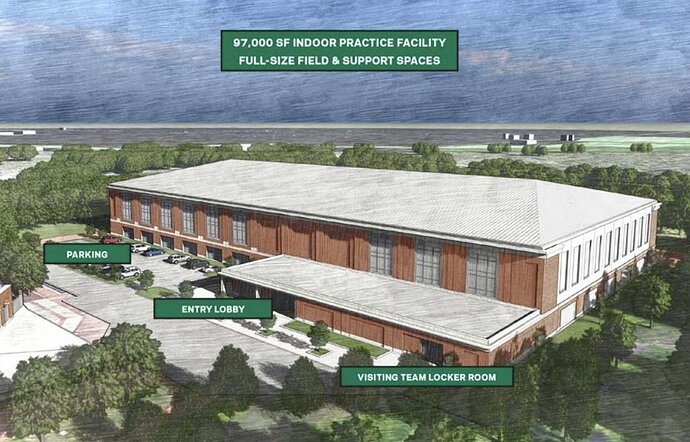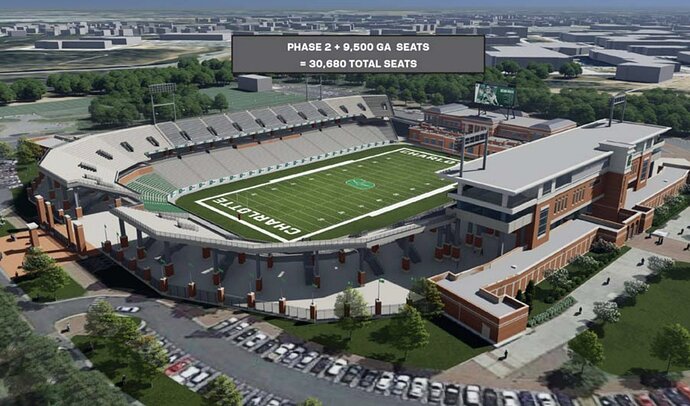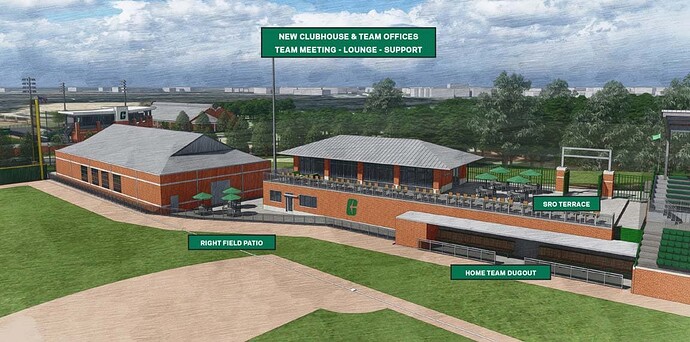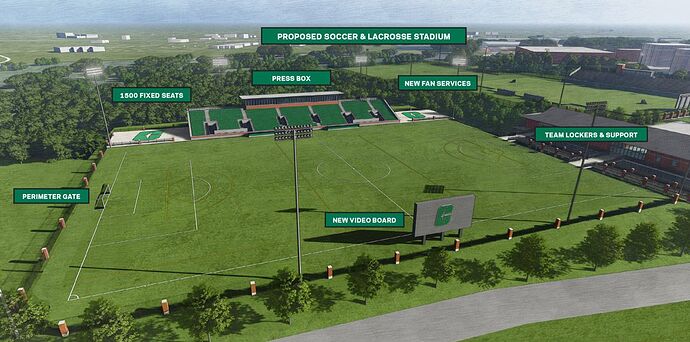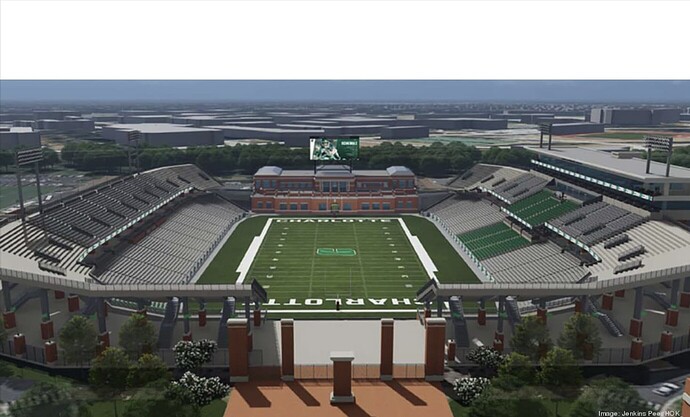I keep hearing Jeopardy music. Can someone at least start some good rumors? Would prefer facts but will take what I can get.
I will care about beating those schools if that’s the level we are playing at in the future.
At our level now we should be smoking that type of competition, but it’s not happening regularly.
My expectation is that we are competing for a conference title at least every few years and have a solid team for our conference with a winning record every year.
We are light years from that.
That’s fine. I’m not trying to talk anyone else into feeling differently. I was just responding to the comment about alumni being pissed with dropping sports all together. As uncertain as future conferences and divisions seem to be, I can’t say I’m sure how pissed I will be. If we made the announcement today to drop athletics, yes, I would be pissed. If we made the announcement after a new division is established, of which we’re not a part of, I’d probably have apathy.
We just found out my oldest will be paying student fees starting this fall! He will get to see our first bowl victory, the first lacrosse match, our first AAC title and many more things. Just hoping we get to see the master plan before he graduates.
clt says it is happening!
The Charlotte 49ers plan to double the seating capacity at the school’s on-campus football stadium as part of a long-term facilities plan released Tuesday afternoon. The initial phase, including expansion of Jerry Richardson Stadium and building a combination soccer-lacrosse stadium, will cost $102 million and depend entirely on private fundraising to pay for the projects.
•Expanding the football stadium — current capacity: 15,300 — to more than 30,000 seats as part of a two-stage process. The first stage will add a tower on the site of the existing press box that includes 2,062 general admission seats, and 1,050 premium seats in a combinations of loge boxes, suites, and club seats as well as an outdoor terrace and mezzanine club. At or around the same time, 2,754 general admission seats will be added on the opposite side. That will push total capacity to 21,180. The next step will add 9,500 general admission seats, extending the second level of seating and increasing capacity to 30,680. Cost: $81.3 million.
•Adding a new baseball clubhouse with locker rooms, coaches’ offices, training areas, and a direct connection to the baseball stadium home dugout. It will include a roof-top terrace for fans to watch games. It will be built on the right-field line between the grandstand and indoor baseball facility. The existing fieldhouse will become home to the new women’s lacrosse team, which begins play in 2024-25. Cost: $6.975 million.
OK folks time to send in that cash.
This crap always gets announced on a day when I am in a dozen calls. I swear.
Haven’t had time to dig in, but that picture looks pretty damn cool.
Damnit I want club seating. ![]()
![]()
![]()
clt says the founder suites are the place to be
Getting rid of the track in Halton and creating a new concourse behind seating. Prayers do come true after 25 years.
EDIT - Well at least on one side.
15k–>18k–>21k–>30k
I know some people are not going to like that, but I really think that’s the correct way to go/grow. I think they knocked that aspect of the plan out of the park.
Small nitpicks (and truthfully I haven’t had a chance to go over everything yet) but some of the screening ideas and concourse amenities floated on NNN seem to be missing.
