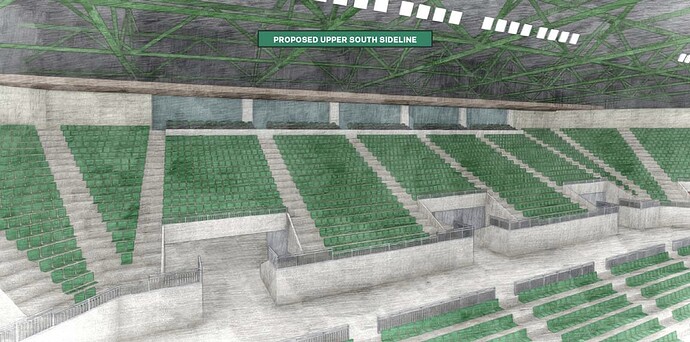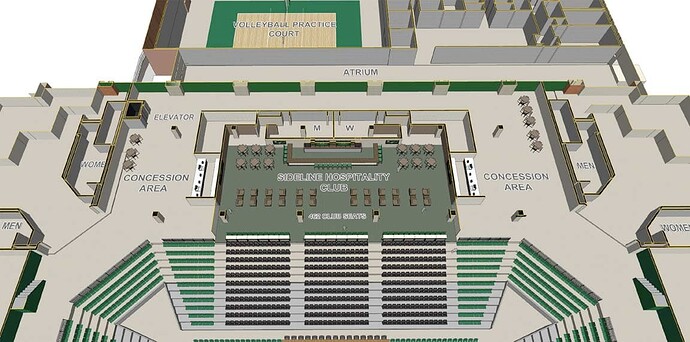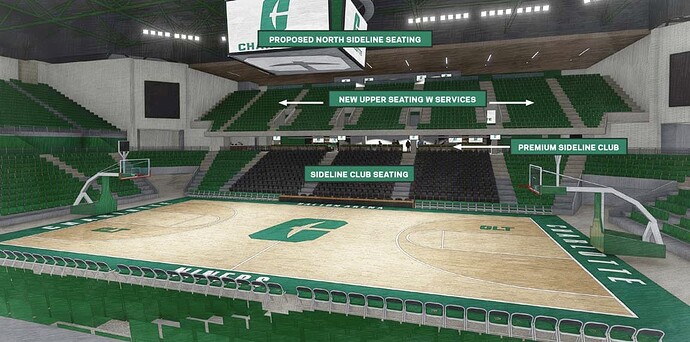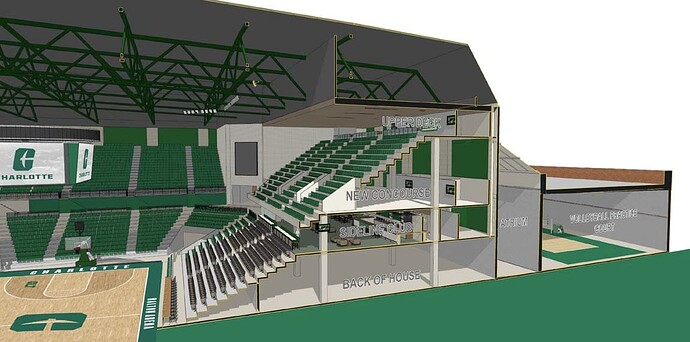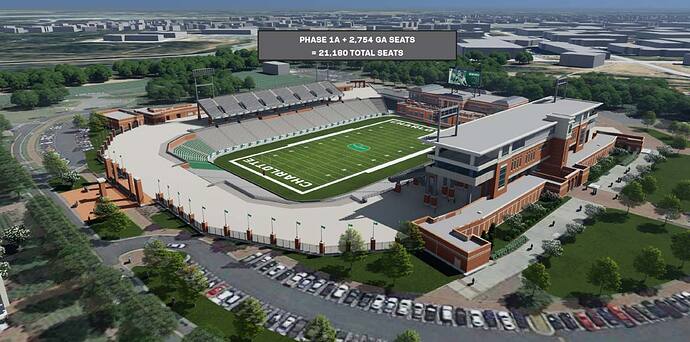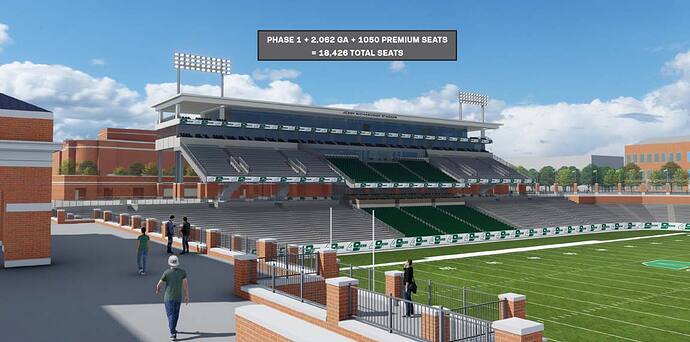I think that I like the original 40,000 expansion design better, but this is will put us on par with other AAC football stadiums
Yeah aside from the various seating types, it seems like a pretty straightforward design. It’s very “competent”.
Where’s the new merchandise store? ![]()
LMFAO at “visitor locker rooms” in the IPF.
Walk mutherbitches!
clt says if we would have constructed halton correctly, we wouldn’t need to move the ticket office.
I tried to start a clean thread for this so people wouldn’t have to read through years of bitching in this thread.
what will the capacity be at halton
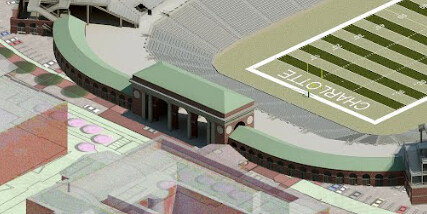
Its dumb/nitpicky but I really liked that gate and archy walkway in the 40K version, just looks classic like a gladiator arena or something, was hoping they d keep that in the design
Jerry Richardson stadium capacity is not going to be 30,650 thats phase 2 because phase 3 which has the stadium capacity at 45,680 its gonna be so beautiful and also the baseball stadium expansion is very nice more than doubling the current capacity and halton arena has very good upgrades as well
- click on EverGreen master vision link
- scroll down a little bit
- click on full vision
the way Jerry Richardson stadium is right now the current seating is sunken in and now adding the extra seats will make the sound be trapped in which means it’s gonna be LOUD
It’s an aesthetic feature. If someone else that likes it want to foot the bill I’m sure Mike will listen, but the money could be spent on more useful parts of the stadium.
I’m sure a donation of 1 million or so dollars could change their mind about loosing the gate.
https://twitter.com/NinerAdvocate/status/1529181441610899456
https://twitter.com/NinerAdvocate/status/1529181750580191232
https://twitter.com/NinerAdvocate/status/1529181883812433920
Phase 1 reminds me an awful lot of this, to be honest:
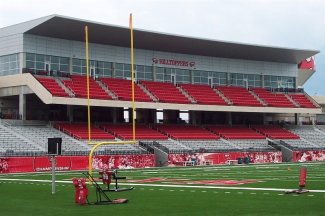
I think Phase 1 basically gets us to a WKU level stadium (maybe a little nicer).
We won’t have an AAC stadium until Phase 2.
On the positive side, that new tower should block a big chunk of the afternoon sun (hallelujah!)
I get why you think they are similar press towers, but:
-
They really aren’t. The obvious is ours is will be straight, 2 levels of suites, and looks like nearly twice the outdoor seating.
-
There’s only so much variation you can have in buildings that are designed to perform the exact same functions.
I mean yea it is, you could make the entire thing out of concrete, ditch the bricks and finishing touches and it’d be cheap, could probably add a few more seats but aesthetics have a place/purpose as well a good memorable game day experience is important
I’d argue the best gameday experience possible is winning. ![]()
Im not sure what we build that would make us do that consistently
