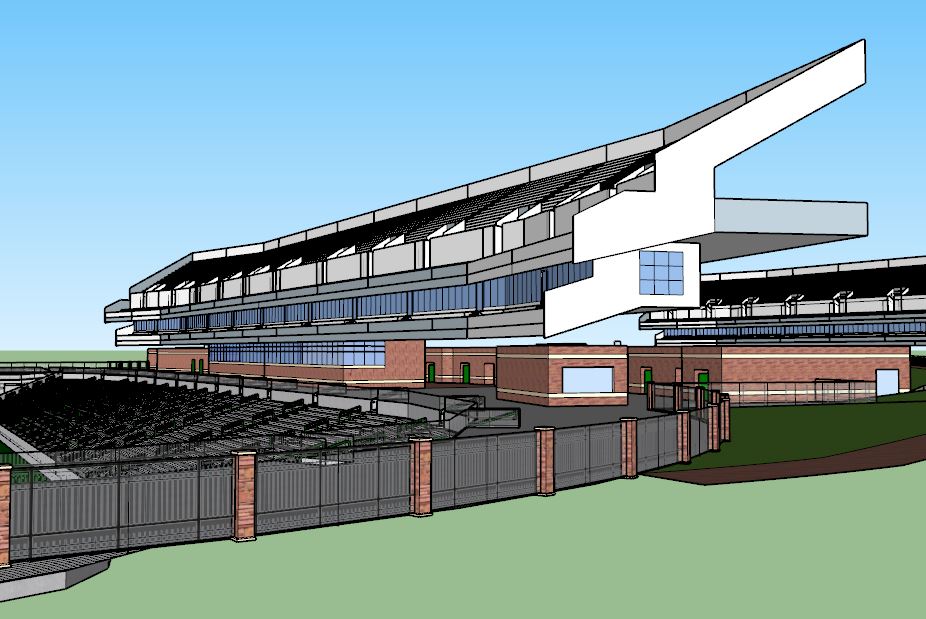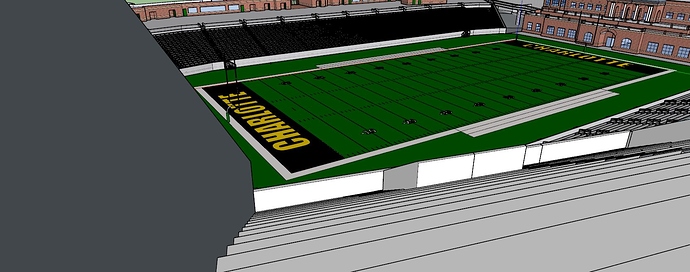-
This will not be the final design, however, I can suspect the final version will be on par, if not even better than the renderings.
-
I am 50-50 on the press tower. It would be nice, but not necessary. Upper decks would still provide elevated television angles.
-
I really like the arched brick entrance in the endzone (gate 3). Creates a sense of enclosure for the stadium.
-
If we do have suites on alum side, I am curious on the student side upper deck layout. Will it contain additional suites, premium seating, etc or be tiered levels of seating, one large deck?
-
Only concern I have about a “social concourse” is what I call the Knights syndrome. If you can view the game from the concourse, you will have a lot of empty seats (like at knights games). If you need shade you can go into the concourse, but I prefer stadiums with limited views (tunnel entrance) of the field and must return to seat to watch. That was the only thing I didn’t like about the first 2 renderings. Just my opinion though.
Personally I love a large pressbox. they do a great job of making stadiums look larger than they are. App and Wake are great examples of this.
I love the brick entrance. That side looks naked. I hope that’s a part of the reno.
Obviously these are two totally optional things, but I like both.
I think the endzone is going to stay open for a long time. one of the big things with the design of the stadium was to keep that siteline open. The architects, big donors, Phil - everyone talked about how cool that was. That area I think will stay a social concourse unless the SEC or someone comes calling.
Oh yeah, I don’t mind that being open, but I was referring to the open concourse between the lower bowl and the suites in that second rending. I’m afraid ppl would just congregate there the whole time, creating a bunch of empty seats. I like when the upper deck overhangs a bit over lower bowl.
-Clayton, you are right about press towers making a visual impact.
NOW! NOW! NOW! NOW! NOW!
FOOTBALL NOW!
There, got it out of my system for a while.
Did Ulrich Edwards teach you how to do this? 
Seriously, nice skills. I played with Sketchup a time or two and definitely couldn’t pull this off.
FYI: I have it on VERY GOOD authority that the AFM Plan is now expected to “be done” by early fall.
Done and released are different things.
Mike, if you’re reading, sooner the better 
I like June 18th as a plan release date myself…hint…hint.
You should make that thing public. Looks great! I own the Kidd Brewer. Should probably draw a big member out in the middle of the field or something. 
clt says to make the track larger, and add angry folks without any ice in their cups
Yes, A49…that’s is why I said “done”, not released.
Do these people have beards, wear flannel, deliver pizzas, and date girls with the same last name?
Very nice work! What is that to the right in the background?
clt says don’t forget the boost mobile employee badge as well
It’s a copy of the upper deck. It’s easier to work on the copy than trying to modify the one on the main model surface. Makes it easier to change the viewing angles and things like that.
I just assumed it was the practice field for Healy’s open practices.

